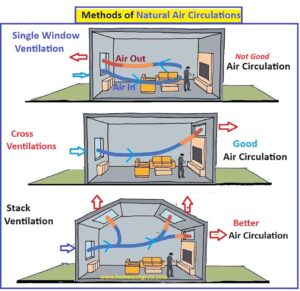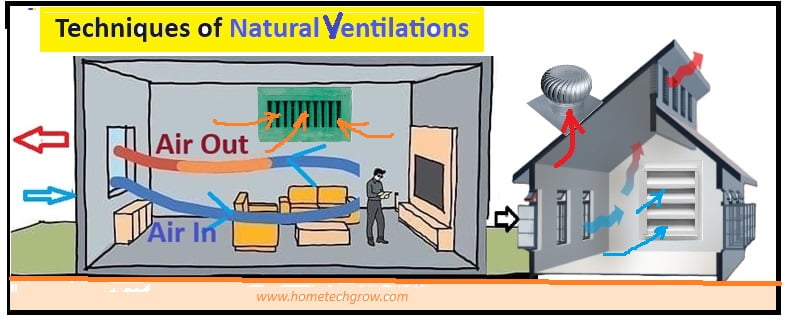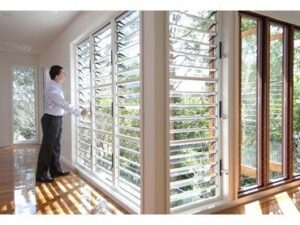Methods to Cool Homes Without AC or less Electricity in Summer
- Keeping your home cool without air conditioning (AC) which consumes more electricity involves a combination of strategies to reduce heat build -up and improve airflow.
- Here are some effective tips:
-
- Use Fans:
- Ceiling fans or portable fans can help circulate air and create a cooling effect.
- Place fans strategically to optimize airflow throughout your home.
- Close Curtains and Blinds: Keep curtains, blinds, or shades closed during the hottest parts of the day to block out direct sunlight and reduce heat gain through windows.
- Ventilation:
- Open windows in the evening and early morning when outdoor temperatures are cooler.
- Use window fans or exhaust fans to draw in cooler air and push out hot air.
- Insulation: Ensure your home is well-insulated to prevent heat transfer from outside. This includes insulating walls, attics, and floors.
- Use Thermal Mass:
- Objects like concrete floors or thick walls can absorb heat during the day and release it at night, helping to regulate indoor temperatures.
- Limit Heat Sources: Minimize the use of appliances that generate heat, such as ovens, stoves, and clothes dryers, during the hottest parts of the day. Opt for energy-efficient appliances that produce less heat.
- Shade Outdoor Areas: Plant trees or use awnings to provide shade over windows, patios, or outdoor areas, reducing the amount of sunlight that enters your home.
- Use Cool Sheets and Bedding: Switch to lightweight, breathable bedding materials like cotton or linen to stay cool while sleeping.
- Cook Strategically: Use smaller appliances like microwaves or slow cookers instead of the oven or stove, and cook during cooler times of the day.
- Stay Hydrated: Keep yourself hydrated to regulate body temperature and stay comfortable in warmer conditions.
Implementing these tips can significantly reduce the need for air conditioning and help keep your home cooler during hot weather.



