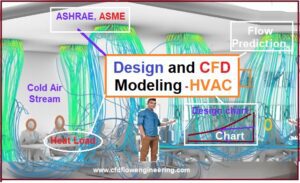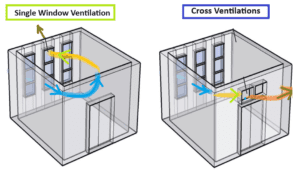Table of Contents
ToggleWhat are 10 common Heating Ventilation Issues in Homes
For efficient heating and ventilation in homes, it’s important to balance energy savings, indoor air quality, and comfort.
- Inconsistent Heating or Cooling
- Drafts and Air Leaks
- Poor Indoor Air Quality
- High Energy BillsNoisy HVAC Systems
- Uneven Airflow
- Short Cycling
- Poor Humidity Control
- Carbon Monoxide Leaks
- Frozen or Clogged Condensate Lines
- Incorrect Thermostat Settings
Heating Solutions
Here’s a guide on how to optimize heating and ventilation for different areas of your home:
- Central Heating Systems:
- Furnaces (Gas or Electric): Distribute warm air through ducts, effective for heating the entire home.
- Heat Pumps: More energy-efficient, especially in moderate climates. They transfer heat from outdoors to indoors during winter.
- Radiant Heating: Uses underfloor or wall-mounted systems to radiate heat directly to surfaces.
- Zoned Heating:
- Allows control of different areas individually, preventing overheating or wasting energy in unused spaces.
- Achievable with smart thermostats.
- Space Heaters:
- Portable units ideal for small rooms or spot heating. Electric or propane options are common.
- Energy-Efficient Heating Tips:
- Insulate walls, attics, and floors to retain heat.
- Install double-glazed windows and seal any gaps.
- Use programmable thermostats to lower heating when not needed.
- Decide the Thermal Comfort Design of Modern Building Ventilation
Ventilation Systems
- Proper ventilation is crucial for removing stale air, controlling humidity, and improving indoor air quality.
- Natural Ventilation:
- Open windows and doors to allow fresh air circulation.
- Use vents and air bricks to let air flow in without fully opening windows.

CFD-Modelling-of-HAVC-air-conditioning
- Mechanical Ventilation:
- Exhaust Fans: Used in kitchens and bathrooms to remove moisture and odors.
- Whole-House Ventilation Systems:
- HRV (Heat Recovery Ventilation): Recovers heat from outgoing air and transfers it to incoming fresh air.
- ERV (Energy Recovery Ventilation): Similar to HRV but also controls humidity, ideal for humid climates.
- Balanced Ventilation:
- Equalizes air inflow and outflow using supply and exhaust fans. Good for homes with tight insulation.
-
Refer CFD Modelling of HVAC for Enhancing Performance
-
Refer the thermal Comfort Design required for Building Ventilation
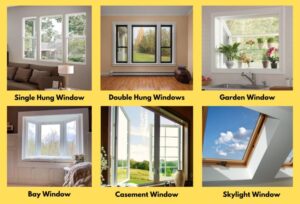
Optimizing Airflow
- Ceiling Fans:
- In winter, run fans clockwise to push warm air down.
- In summer, reverse direction to create a cooling breeze.
- Vent Placement:
- Ensure heating vents are unobstructed by furniture or curtains.
- Install return air ducts in hallways and common areas to maintain airflow balance.
Kitchen Ventilation Techniques
- Proper kitchen chimney ventilation is essential to maintain air quality, remove smoke, grease, and cooking odors, and prevent the buildup of excess heat in the kitchen.
- Here are some effective techniques for optimizing kitchen chimney ventilation:
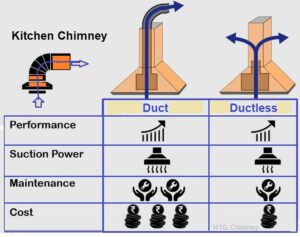
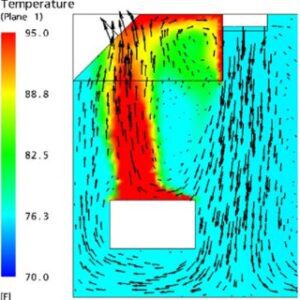
Optimizing Chimney Ventilation
- Proper Hood Size:
- The chimney hood should be slightly wider than your stove or cooktop to effectively capture smoke and steam.
- For example, a 30-inch cooktop should have a 36-inch chimney hood.
- Correct Mounting Height:
- The hood should be installed 24 to 30 inches above the cooktop for gas stoves, and 20 to 24 inches for electric stoves, to ensure maximum efficiency.
- High CFM Rating:
- Choose a chimney with an appropriate CFM (Cubic Feet per Minute) rating based on your kitchen size and cooking style.
- More frequent, heavy cooking requires a higher CFM rating (600-1000+).
- Duct Size and Shape: The duct should be at least 6 inches in diameter, and round ducts are more efficient than rectangular ones. Avoid sharp bends to reduce airflow resistance.
Ducted Chimney Ventilation (External Ducting)
- How It Works: This system uses ducts to carry the air, smoke, and grease-laden air outside the house. It’s the most efficient way to ventilate a kitchen as it completely expels unwanted air.
- Components:
- Hood: Placed above the stove to capture smoke and fumes.
- Ductwork: Connects the hood to the exterior. Ducts can be made from stainless steel, aluminum, or galvanized steel for durability.
- Exhaust Fan: Mounted in the hood to pull air through the ducts and expel it outside.
- Advantages:
- Removes 100% of air pollutants from the kitchen.
- Energy-efficient as it doesn’t recirculate air.
- Best Use: Ideal for large kitchens and heavy cooking environments.
- Considerations:
- Requires installation of ductwork, which can be more expensive and complex.
- Ensure duct length is minimized, and bends are reduced for maximum airflow efficiency.
Ductless Chimney Ventilation (Recirculating System)
- How It Works: This system uses filters to clean the air and recirculates it back into the kitchen.
- Components:
- Hood: Similar to ducted chimneys, but instead of a duct, it contains filters.
- Filters:
- Carbon filters: Absorb odors and smoke.
- Grease filters: Trap oil and grease particles.
- Exhaust Fan: Pulls air into the chimney and through the filters.
- Advantages:
- Easier and cheaper to install, as no ductwork is required.
- Ideal for apartments or homes where exterior venting is not possible.
- Disadvantages:
- Requires regular maintenance and filter replacement.
- Less effective than ducted chimneys at removing heat and odors.
- Best Use: Suitable for smaller kitchens with light to moderate cooking.
Downdraft Ventilation
- How It Works: Installed behind the cooktop, this system pulls air downward and out through floor ducts.
- Components:
- Retractable Hood: Rises from behind the stovetop when needed and retracts when not in use.
- Ductwork: Installed under the floor or cabinets to expel air outside.
- Advantages:
- Saves space and provides a minimalist design.
- Suitable for kitchens where overhead space for a chimney is limited.
- Disadvantages:
- Less effective at capturing rising smoke and steam.
- May not work well for high-volume cooking.
- Best Use: Compact kitchens or island kitchens with limited overhead space.
Island Chimney Ventilation
- How It Works: Designed for kitchen islands where the cooktop is located in the center of the room. The chimney hangs from the ceiling above the cooktop.
- Components:
- Hood: Captures fumes and smoke directly above the stove.
- Ductwork: Extends from the hood up into the ceiling and vented to the outside.
- Advantages:
- Effective in removing pollutants in large kitchens with island cooktops.
- Adds a stylish, modern look to the kitchen.
- Considerations:
- The ductwork should be as short as possible to maintain airflow efficiency.
- Requires professional installation due to ceiling ducting.
Exhaust Fan as a Supplement
- How It Works: An exhaust fan can be installed in the kitchen wall or window to remove smoke and odor.
- Advantages:
- A low-cost, simple solution for ventilation, especially in small kitchens.
- Useful as a supplement to the chimney in high-heat and high-humidity kitchens.
- Disadvantages:
- Less efficient than a full chimney system.
- Doesn’t filter out grease or cooking particles.
- Best Use: Small kitchens with light cooking or as an additional ventilation system.
Optimizing Chimney Ventilation
- Proper Hood Size: The chimney hood should be slightly wider than your stove or cooktop to effectively capture smoke and steam. For example, a 30-inch cooktop should have a 36-inch chimney hood.
- Correct Mounting Height: The hood should be installed 24 to 30 inches above the cooktop for gas stoves, and 20 to 24 inches for electric stoves, to ensure maximum efficiency.
- High CFM Rating: Choose a chimney with an appropriate CFM (Cubic Feet per Minute) rating based on your kitchen size and cooking style. More frequent, heavy cooking requires a higher CFM rating (600-1000+).
- Duct Size and Shape: The duct should be at least 6 inches in diameter, and round ducts are more efficient than rectangular ones. Avoid sharp bends to reduce airflow resistance.
. Maintenance and Care
- Clean the Chimney Filters Regularly: Grease filters should be cleaned once a month, and carbon filters in ductless chimneys should be replaced every 3 to 6 months.
- Duct Cleaning: For ducted chimneys, clean the ducts annually to remove any grease buildup and maintain airflow efficiency.
- Check for Obstructions: Ensure the exterior vent is clear of obstructions like leaves or bird nests to ensure smooth airflow.
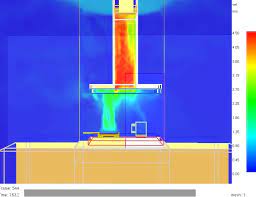
Using CFD for kitchen chimney design leads to better-performing ventilation systems, improving both energy efficiency and user comfort
Objectives of CFD Analysis for Kitchen Chimneys
- Optimize Airflow Efficiency: Ensure that the chimney effectively captures smoke, grease, and hot air, minimizing recirculation in the kitchen.
- Minimize Pressure Loss: Design ducting and vents to reduce resistance and maintain a smooth flow of air.
- Enhance Filtration: Simulate how grease and odor particles are captured by filters and how heat is expelled from the kitchen.
- Noise Reduction: Analyze flow dynamics to minimize noise from airflow turbulence.
- Steps for CFD modeling are given the post
Design Optimization Based on CFD Results
- Hood Design: Modify the shape and size of the chimney hood for better airflow capture over the cooking area.
- Duct Length and Diameter: Shorten ducts or increase their diameter to reduce pressure loss and increase airflow efficiency.
- Filter Placement: Position filters in areas of optimal airflow to capture grease and odor particles more effectively.
- Exhaust Fan Placement: Ensure the fan is correctly sized and placed to maintain optimal airflow while minimizing noise and power consumption.
Example Design Enhancements from CFD
- Vortex Prevention: Use CFD to identify and reduce vortices (swirling air patterns) that might form in the hood or ducts, reducing efficiency.
- Optimized Filter Configuration: Experiment with different filter designs (baffle filters, mesh filters, etc.) to maximize grease capture.
- Heat and Smoke Containment: CFD can help design a hood that maximally captures heat and smoke, preventing their spread into the kitchen environment.
Energy-Saving Tips
- Solar Heating:
- Solar panels or passive solar design (large windows on the south side) can reduce reliance on traditional heating.
- Insulation:
- Add insulation to attics, floors, and walls to reduce heat loss.
- Draught Proofing:
- Seal gaps around windows and doors to prevent cold air from entering and warm air from escaping.
Humidity Control
- Dehumidifiers:
- Essential in areas with high humidity like basements to prevent mold and improve comfort.
- Humidifiers:
- Adds moisture in winter when indoor air tends to be dry, making heating more comfortable.
Smart Thermostats and Sensors
Smart thermostats can learn your heating patterns and adjust accordingly. They also provide:
- Remote control via smartphones.
- Scheduling for energy-efficient temperature regulation.
- Sensors to monitor room temperature and adjust settings automatically.
Summary of Solutions:
- Regular Maintenance: Change air filters, clean ducts, and inspect HVAC systems regularly.
- Proper Insulation and Sealing: Keep homes well-insulated to avoid drafts and heat loss.
- Upgrade HVAC Systems: Replace outdated systems with energy-efficient models.
- Use Smart Thermostats: Implement smart thermostats for better temperature control and energy efficiency.
- Ensure Proper Ventilation: Install mechanical ventilation to maintain fresh air and humidity balance.
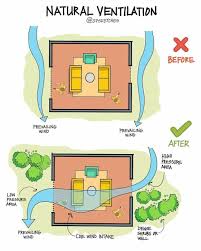
How to select the home for best ventilation
- Selecting a home with optimal ventilation involves considering several factors that contribute to air quality, comfort, and energy efficiency.
- Here’s a guide to help you choose the best home for ventilation:
1. House Orientation
- Consider Sunlight: Homes that face south or southeast can benefit from natural sunlight, which can help regulate indoor temperatures and reduce moisture.
- Cross-Ventilation: Look for designs that allow cross-ventilation, where cool breezes can flow through the home, especially in areas with prevailing winds.
2. Window Placement and Size
- Strategic Placement: Windows should be placed on opposite walls to facilitate cross-ventilation. Larger windows can allow more air and light to enter.
- Operable Windows: Ensure that the windows can be easily opened and closed to control airflow. Consider homes with different types of windows (casement, awning, sliding) for varied ventilation options.

Types of Air ventilation
3. Ceiling Height
- Higher Ceilings: Homes with higher ceilings allow warm air to rise, which can improve airflow and reduce overheating.
- Open Floor Plans: Open layouts promote better air circulation throughout the living spaces.
4. Airflow Pathways
- Interior Layout: Ensure there are clear pathways for airflow. Avoid layouts that have obstructed flow, such as long corridors with closed doors.
- Doors and Openings: Interior doors should have proper clearances from the floor to allow for air movement, even when closed.
5. Natural Ventilation Features
- Ventilation Louvers and Grilles: Look for homes with built-in ventilation systems that promote airflow.
- Skylights and Roof Vents: These can facilitate warm air escape and enhance natural light, improving overall ventilation.
6. Local Climate
- Understand the Climate: Consider how the local climate affects ventilation needs. For example, humid climates may require more ventilation to prevent mold growth, while dry climates may not.
- Seasonal Winds: Research seasonal wind patterns in the area to ensure the home can capture breezes effectively.
7. Insulation and Air Sealing
- Energy Efficiency: Well-insulated homes can help maintain temperature while still allowing for adequate ventilation.
- Air Sealing: Ensure there are no leaks around windows and doors, which can lead to energy loss and compromised air quality.
8. Mechanical Ventilation Systems
- HVAC Systems: Look for homes equipped with efficient heating, ventilation, and air conditioning (HVAC) systems that include fresh air intakes and exhausts.
- Heat Recovery Ventilators (HRV): These systems can efficiently exchange stale indoor air with fresh outdoor air while recovering heat, improving overall ventilation.
9. Landscaping Considerations
- Trees and Foliage: Consider how landscaping can impact airflow. Trees can provide shade, but they can also block wind. Ensure there’s a balance for natural breezes.
- Outdoor Spaces: Patios or decks can enhance airflow around the home, allowing for better outdoor ventilation.
10. Regulatory Compliance
- Building Codes: Check local building codes regarding ventilation standards to ensure the home meets the necessary requirements for fresh air exchange.
11. Indoor Air Quality
- Material Selection: Choose homes built with low-VOC (volatile organic compounds) materials, as these can affect indoor air quality.
- Humidity Control: Look for homes with dehumidifiers or good drainage systems to manage moisture levels effectively.
12. Consult with Experts
- Home Inspectors: Hire professionals to assess ventilation systems and airflow dynamics in potential homes.
- Energy Auditors: Consider consulting energy auditors for advice on energy-efficient ventilation options.
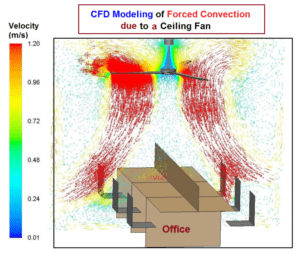
Scope of CFD for Ventilation of Buildings
- Computational Fluid Dynamics (CFD) offers substantial benefits in optimizing ventilation design for buildings.
-
CFD Modelling has been used for evaluation of HVAC system in commercial buildings
Its scope covers the following areas:
Airflow Simulation and Optimization:
-
- CFD helps in modeling airflow patterns to ensure adequate distribution and circulation of air within spaces.
- It evaluates the placement and sizing of vents, windows, and other openings to improve ventilation effectiveness.
Thermal Comfort Analysis:
- CFD can simulate temperature distributions, assessing the thermal comfort for occupants.
- By modeling heat sources and airflow, it helps in minimizing hot spots or cold drafts, creating a balanced indoor environment.
Indoor Air Quality (IAQ):
- It aids in analyzing how pollutants, dust, and other particulates move indoors, allowing for adjustments that prevent stagnant zones and improve IAQ.
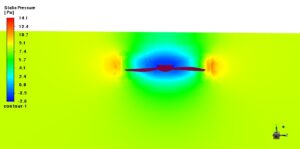
Natural and Mechanical Ventilation Design:
- CFD helps in designing both natural ventilation systems (utilizing wind forces and natural buoyancy) and mechanical systems (using fans or HVAC) to meet efficiency and sustainability goals.
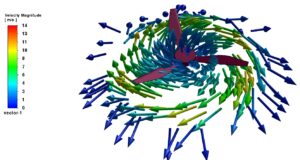
Fire and Smoke Spread Simulation:
- CFD simulations are essential for assessing fire safety, predicting the spread of smoke and hot gases, and designing effective smoke extraction systems to maintain safety during emergencies.
Energy Efficiency and Sustainable Design:
- By optimizing airflow, CFD can reduce the need for extensive heating or cooling, leading to energy-efficient designs that align with green building standards.
Wind Analysis for High-Rise Buildings:
- CFD helps in evaluating the impact of wind forces on tall buildings, ensuring structural integrity and reducing wind-induced pressure on the ventilation system.
- CFD for building ventilation is crucial for achieving a comfortable, safe, and energy-efficient indoor environment, especially in modern, sustainable building designs.
Conclusion
- Each home may require a combination of these solutions depending on climate, house size, and energy goals. Would you like more details on any specific system
- Efficient kitchen chimney ventilation contributes to a healthier cooking environment, reduced energy consumption, and long-term durability of the kitchen appliances.
- Addressing these common heating and ventilation issues can lead to a more comfortable and energy-efficient home
- Choosing a home with the best ventilation requires careful consideration of its orientation, design features, climate considerations, and indoor air quality.
- By evaluating these factors, you can ensure that your home will provide a comfortable, healthy living environment with optimal airflow.
Post Views: 468
